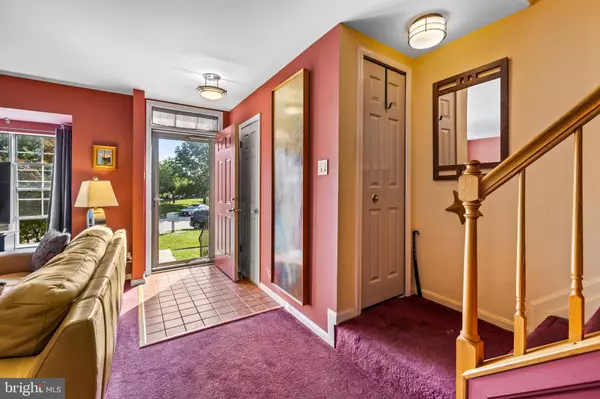$270,000
$269,900
For more information regarding the value of a property, please contact us for a free consultation.
42 GILLAND CT Nottingham, MD 21236
3 Beds
3 Baths
1,360 SqFt
Key Details
Sold Price $270,000
Property Type Townhouse
Sub Type Interior Row/Townhouse
Listing Status Sold
Purchase Type For Sale
Square Footage 1,360 sqft
Price per Sqft $198
Subdivision Ridgelys Choice
MLS Listing ID MDBC2078870
Sold Date 10/31/23
Style Colonial
Bedrooms 3
Full Baths 1
Half Baths 2
HOA Fees $31/ann
HOA Y/N Y
Abv Grd Liv Area 1,360
Originating Board BRIGHT
Year Built 1989
Annual Tax Amount $3,168
Tax Year 2022
Lot Size 2,000 Sqft
Acres 0.05
Property Description
Well maintained home in Ridgely's Choice price to sell! Sits at the end of the cul-de-sac facing the middle grass plot and backs to woods! Some updated appliances and newer kitchen floor. Deck off the kitchen facing the woods in a peaceful setting as you sip your morning coffee! Cozy wood burning fireplace in the living room. Upper level has 3 good size bedrooms, new floor in one and a new full bath in hall! Lower level is unfinished with a half bath, newer hot water heater...ready for your finishing touches! Seller has replaced the main pipe from the house to the street. The roof shingles are 25 year and there are gutter guards. Don't miss this one!
Location
State MD
County Baltimore
Zoning RESIDENTIAL
Rooms
Other Rooms Living Room, Dining Room, Primary Bedroom, Bedroom 2, Bedroom 3, Kitchen, Bathroom 1, Half Bath
Basement Unfinished, Sump Pump, Workshop
Interior
Interior Features Carpet, Ceiling Fan(s), Floor Plan - Traditional, Kitchen - Table Space
Hot Water Electric
Heating Forced Air, Heat Pump(s)
Cooling Ceiling Fan(s), Central A/C
Flooring Carpet, Laminate Plank
Fireplaces Number 1
Fireplaces Type Screen, Wood
Equipment Dishwasher, Dryer, Disposal, Exhaust Fan, Oven/Range - Electric, Range Hood, Refrigerator, Stainless Steel Appliances, Washer
Fireplace Y
Window Features Casement
Appliance Dishwasher, Dryer, Disposal, Exhaust Fan, Oven/Range - Electric, Range Hood, Refrigerator, Stainless Steel Appliances, Washer
Heat Source Electric
Exterior
Exterior Feature Deck(s)
Water Access N
Accessibility None
Porch Deck(s)
Garage N
Building
Lot Description Backs to Trees, Cul-de-sac, No Thru Street, Rear Yard
Story 3
Foundation Other
Sewer Public Sewer
Water Public
Architectural Style Colonial
Level or Stories 3
Additional Building Above Grade, Below Grade
Structure Type Dry Wall
New Construction N
Schools
Elementary Schools Perry Hall
Middle Schools Perry Hall
High Schools Perry Hall
School District Baltimore County Public Schools
Others
Pets Allowed Y
Senior Community No
Tax ID 04112100007275
Ownership Fee Simple
SqFt Source Assessor
Security Features Smoke Detector
Special Listing Condition Standard
Pets Allowed No Pet Restrictions
Read Less
Want to know what your home might be worth? Contact us for a FREE valuation!

Our team is ready to help you sell your home for the highest possible price ASAP

Bought with Alyssa Nicole Bowman • Keller Williams Gateway LLC





